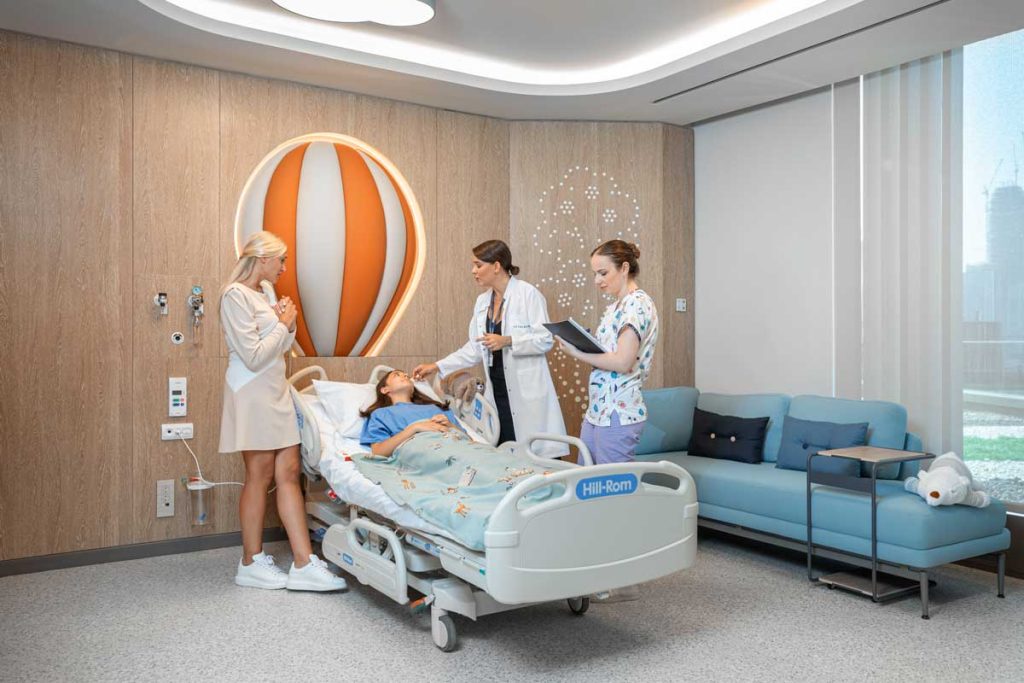When patients enter a healthcare facility, their emotional and physical state often determines how they experience their medical care. Research shows that well-designed medical environments can reduce anxiety by up to 30% and improve patient satisfaction scores significantly. For healthcare providers and architects working together, creating spaces that prioritise comfort whilst maintaining clinical efficiency has become essential.
The modern approach to healthcare design recognises that healing extends beyond medical treatment. Australia’s diverse population requires facilities that accommodate different cultural backgrounds, mobility needs, and age groups. Professional design services like those found at https://concepthealthspaces.com.au/ demonstrate how thoughtful planning can transform sterile clinical spaces into welcoming environments that support both patient recovery and staff productivity.
Effective medical facility design starts with understanding patient flow and eliminating sources of stress. Natural light, clear wayfinding systems, and comfortable waiting areas create positive first impressions that can influence treatment outcomes. Australian healthcare facilities particularly benefit from designs that incorporate outdoor views and connections to nature, taking advantage of the country’s climate and landscape.
Creating Comfortable Waiting Spaces
Waiting areas often generate the most anxiety for patients. Traditional designs featuring rows of hard plastic chairs and fluorescent lighting fail to support emotional wellbeing. Modern patient-friendly facilities incorporate soft seating arrangements, varied lighting options, and dedicated spaces for families with children.
Privacy considerations also play a vital role. Patients discussing sensitive health information at reception desks need acoustic barriers and visual separation. Open-plan designs can work effectively when they include quiet zones and semi-private consultation areas.
Accessibility and Universal Design Principles
Australian healthcare facilities must comply with disability access standards whilst going beyond minimum requirements to serve all community members effectively. This includes considering the needs of elderly patients, individuals using mobility aids, and parents with prams.
Wide corridors, clear sight lines, and intuitive layouts help reduce confusion and physical strain. Colour contrast between floors and walls assists patients with vision impairments, whilst tactile elements provide additional navigation support.
Technology Integration and Future-Proofing
Modern medical facilities must balance high-tech equipment with human-centred design. Digital check-in systems can reduce queue times, but they need to be accessible for patients with varying technology comfort levels. Charging stations and Wi-Fi access have become standard expectations.
Future-proofing designs means creating flexible spaces that can adapt to changing medical practices and equipment needs. Modular furniture systems and adaptable room layouts allow facilities to evolve without major renovations.
Supporting Healthcare Staff
Patient-friendly design also considers the needs of medical professionals who spend long hours in these environments. Adequate break areas, natural light in workspaces, and efficient layouts that minimise walking distances contribute to staff satisfaction and, ultimately, better patient care.
Creating patient-friendly medical facilities requires balancing clinical requirements with human psychological needs. When healthcare environments feel welcoming and supportive, patients experience reduced stress, improved satisfaction, and potentially better health outcomes. Australian healthcare providers who invest in thoughtful facility design create lasting benefits for their communities whilst supporting their clinical mission.

